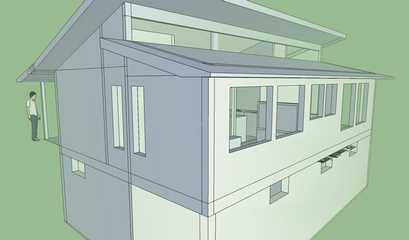

The basement gets dug in just a day.




The foundation is another day.





The walls are poured into forms that are insulated on both sides.






A layer of gravel is poured in, leveled, and compacted, and the sub-floor plumbing is dug in.



Plastic radon barrier is laid down. Foam insulation is put on top plastic.
Pex tubing is laid our to carry hot water for in-floor heating.






The reinforced plastic put up to keep rain out catches a one-inch rain
in pools that act like giant lenses. The foam melts under the
burning rays and the pex, under 100psi, bursts when it is softened.
A hot-shot crew comes in the night before the floor pour and
completes emergency repairs.






The cement guys do their thing again. Last one out can't leave any foortprints.







The cable inspector does her job. A trench from the transformer is dug.
The cable is laid in place.



Put on floor joists, basement window headers, and decking.








New materials will become main floor walls.

















Attention shifts to rafters and covering the roof. It gets to
watertight and ready for the steel roof.
Inside the bracing comes off and the interior views get closer
to what was imagined.













Don't want to crawl in the window to get in the basement anymore.
Stairway into basement is installed and redesigned to fit on-the-fly'.




Lower roof connected to upper roof in gable overhang.

The line to the septic tank and an additional settling tank are installed.





The walk-in tub is put in bathroom (it would be very difficult to get it in after the bathroom door is installed).

Siding is started. Entry door is painted and installed. Roofing and porch are mostly finished.







Egress window well is finished.


The siding goes on following the windows with the last window waiting until the last moments of September.




Work switches to inside. Plumbing, electric, and then insulation is added. Then white cedar and drywall to cover it all up.










We decide we need the garage sooner rather than later.


Entryways are tiled and the rest of the floor is covered by black ash.

Kitchen cabinets are installed.


Granite counter tops are installed.


Railing are made for the stair well.


We are building a new place on our ridge at Bear Lake.
Download our plan that is pretty similar to what we are actually building

and
view it with (free) Google Sketchup
(use view-animation-play to see a tour).